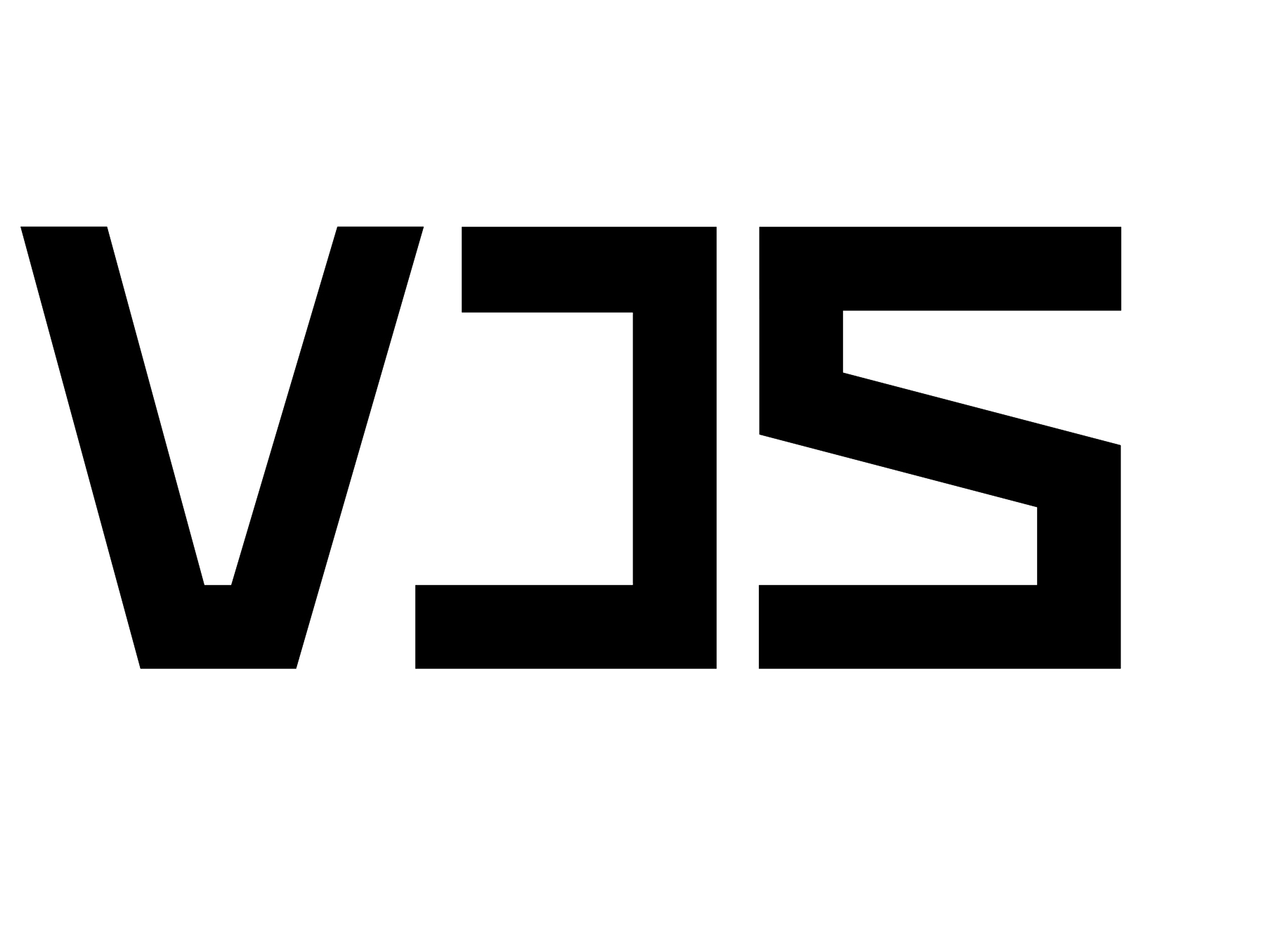Vahid Joudi Studio [
Vahid Joudi Studio is an independent architectural practice based in Tehran, founded in 2016 with a flexible structure that adapts to a wide range of design challenges. The studio works across diverse typologies and scales from small-scale residential projects to large-scale public, cultural, commercial, and industrial spaces. What unites all its work is a commitment to spatial clarity, conceptual coherence, and the centrality of human experience.
The design process at VJS is grounded in layered collaboration and ongoing dialogue between the core team and a network of specialized consultants. Each project team is assembled based on the specific nature and complexity of the assignment, allowing the integration of conceptual thinking with precise execution. Close cooperation with structural engineers, MEP consultants, lighting designers, graphic designers, and landscape architects ensures comprehensive design development from concept to detail.
Within the studio, design evolves through an open, iterative process: beginning with contextual analysis and problem definition, moving through hand sketches and conceptual models, and advancing into precise digital modeling, documentation, and performance coordination. Rather than offering predefined solutions, VJS approaches each project as a site of inquiry an opportunity to explore, question, and construct space.
At Vahid Joudi Studio, architecture is seen as meaningful only when it forges a lasting and real connection between idea, construction, and lived experience. Each project is regarded as an opportunity to cultivate that connection.
Vahid Joudi [
Vahid Joudi (b. 1985, Tehran) is an Iranian architect with a master’s degree in architecture, graduated with distinction from the Islamic Azad University, Science and Research Branch. His design orientation has been shaped by an enduring interest in spatial experience, material clarity, and the cultural dimensions of architectural form.
He began his professional journey in 2006 through collaborations with several well-known architecture firms in Tehran, contributing to a wide range of design, research, and construction projects. Over the years, he has also gained experience working with international architectural practices an exposure that expanded his interdisciplinary outlook and deepened his understanding of contemporary global architecture. In 2016, he established Vahid Joudi Studio, an independent architecture and design practice based in Tehran. The studio operates across various typologies and scales from residential and commercial to cultural and industrial buildings guided by a shared commitment to spatial clarity, contextual sensitivity, and human-centered design.
Joudi’s architectural approach is rooted in conceptual precision and pragmatic sensitivity. He views architecture as a response to place, behavior, and temporality an evolving system shaped by how people live and interact with space. His works are characterized by geometric restraint, meticulous attention to proportion, and the use of honest materials, aiming to create environments that are quiet, legible, and meaningfully present within their context.
In addition to his architectural practice, Joudi is also active in the artistic fields of conceptual photography and product design. He sees these disciplines as complementary territories where his architectural sensibility engages more intimately with material, scale, and the human-object relationship. These parallel explorations reinforce his broader spatial thinking at the intersection of design, art, and lived experience.

