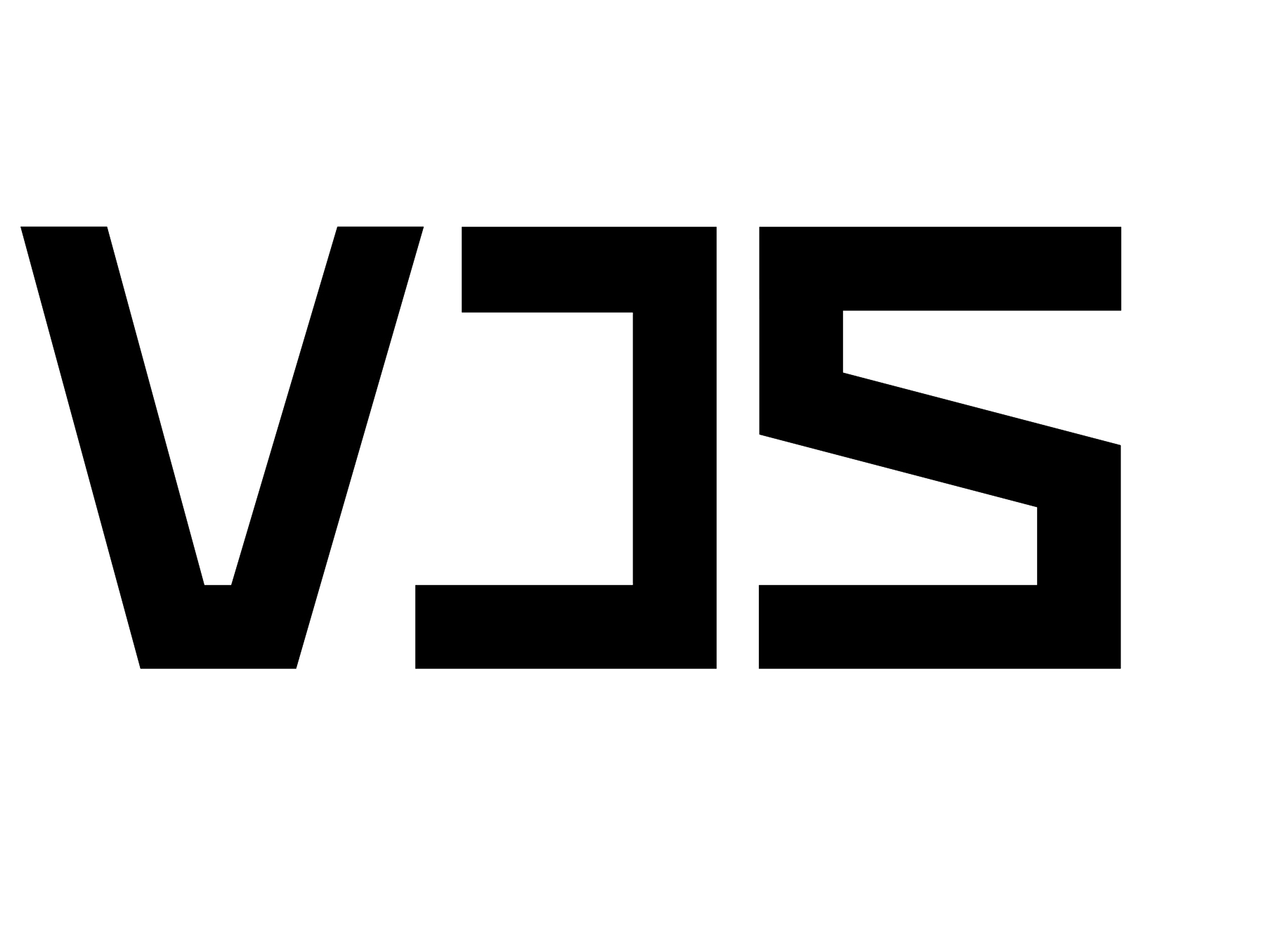
Jungle Moon Villa – Nowshahr, Iran – 2025
The Jungle Moon Villa, after its initial construction, had been left suspended and unused an evident sign of disconnection between its architectural body and the environmental context. With the transfer of ownership and the arrival of a new client, the task of architectural revitalization and reimagining of dwelling was set forth. Preliminary evaluations revealed that the existing design was not shaped by the site’s logic or its topographic and climatic features, but rather by imitation and the reproduction of clichéd spatial organizations. This approach resulted in a lack of dialogue between interior and exterior, neglect of framed views toward the surrounding landscape, disconnection from the site’s ground levels, and an absence of legibility in defining the entrance. Furthermore, disregard for the skyline and the collective image of the neighborhood rendered the building’s presence inconsistent and unstable within its urban setting.
The villa’s original form with broken lines and exaggerated vertical cuts possessed a discordant character that, in certain directions, imposed itself upon the street and disrupted a calm, continuous reading of the mass. In the process of renewal, the main strategy was built upon formal reorganization and the redefinition of volumetric rhythm. By introducing extended horizontal planes, a sense of linearity and longitudinal order was established across the body, generating a more balanced architectural language in relation to both site and context. These planes, while moderating and refining the visual perspective, provided layered capacities for functions such as shading, terrace definition, and the reproduction of semi-private/semi-public surfaces elements that activated and animated the threshold between built form and natural landscape.
In the new organization, a pronounced entrance and a reconfiguration of the circulation axis brought clarity to the experience of arrival and movement around the villa. Vertical planes on the eastern and western façades, besides controlling neighborhood views and ensuring privacy for terraces, acted as climatic and spatial elements, effectively guiding sightlines and reinforcing the orientation of the volume.
Finally, the choice of natural materials such as wood and stone, set against the contrast of metal and a palette of warm, earthy tones, created an intimate and inviting atmosphere. The use of raw metal at the entrance became an effort to highlight the passage of time and seasonal change; through natural oxidation and transformation of its color, the material itself performs as a living manifestation of time and environmental evolution, binding the experience of entry with a sense of change and natural progression.