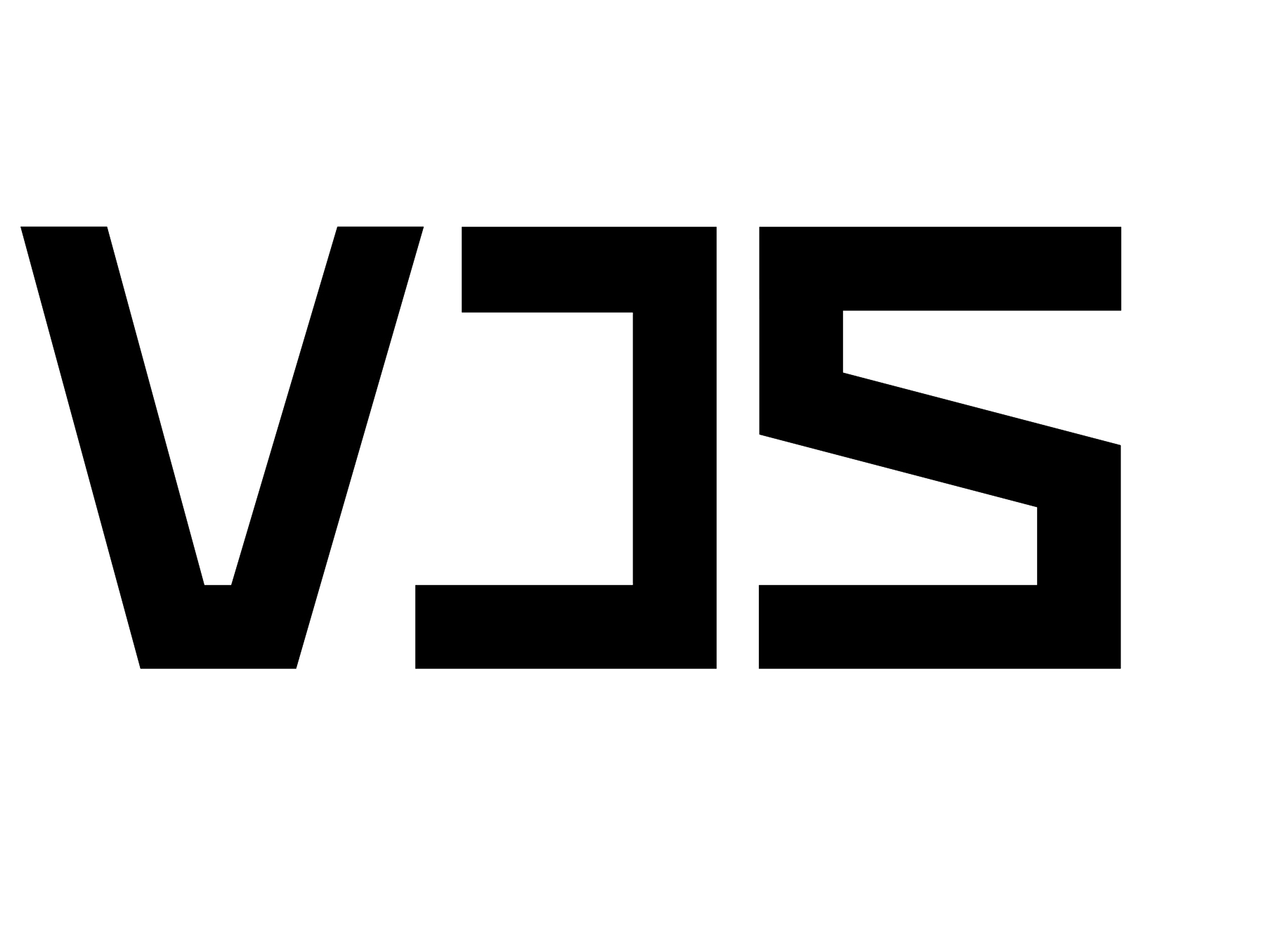
L.S. Office Building
This project began with a fundamental question: how can structure and architecture form a unified statement one that not only addresses functionality, but also articulates a distinct, legible, and lasting identity for a factory specializing in steel structures? Rather than assigning the office building a marginal, service-based role within the site, the design sought to establish it as an independent, iconic volume one that contributes to the collective image of Lahij Souleh.
The elevation of the main mass on two central supports was a deliberate architectural move aimed at redefining the building’s relationship to the ground. By lifting the volume, the ground level transforms into an open, porous layer an urban void that facilitates movement, preserves visual continuity, and encourages informal social encounters. Instead of occupying the site, the building releases it, creating a spatial threshold that connects rather than separates. This suspended condition enables a rare kind of spatial openness within an industrial context, one that foregrounds air, shadow, and human interaction.
The structural system, far from being concealed, becomes an expressive element in the architectural language. Long spans, deep cantilevers, and an exposed steel frame on the southern façade establish a direct visual connection between the project’s tectonics and the industrial expertise of the factory itself. Here, the structure is not merely supportive it is narratively present, transforming the building into a physical manifestation of the factory’s technical identity.
In response to the removal of natural ground cover, the roof was developed as an active green surface. This elevated garden not only contributes to microclimatic performance, but also offers a contemplative space for users a deliberate return of nature to a building that has consciously detached itself from the earth.
Ultimately, the Lahij Souleh Office Building reflects an architectural pursuit in which structure, form, ground, and human experience converge into a single coherent language. It is a form that, despite its geometric simplicity, achieves spatial depth; a structure that, beyond performance, holds meaning; and a building that, while industrial in essence, remains open and profoundly human.