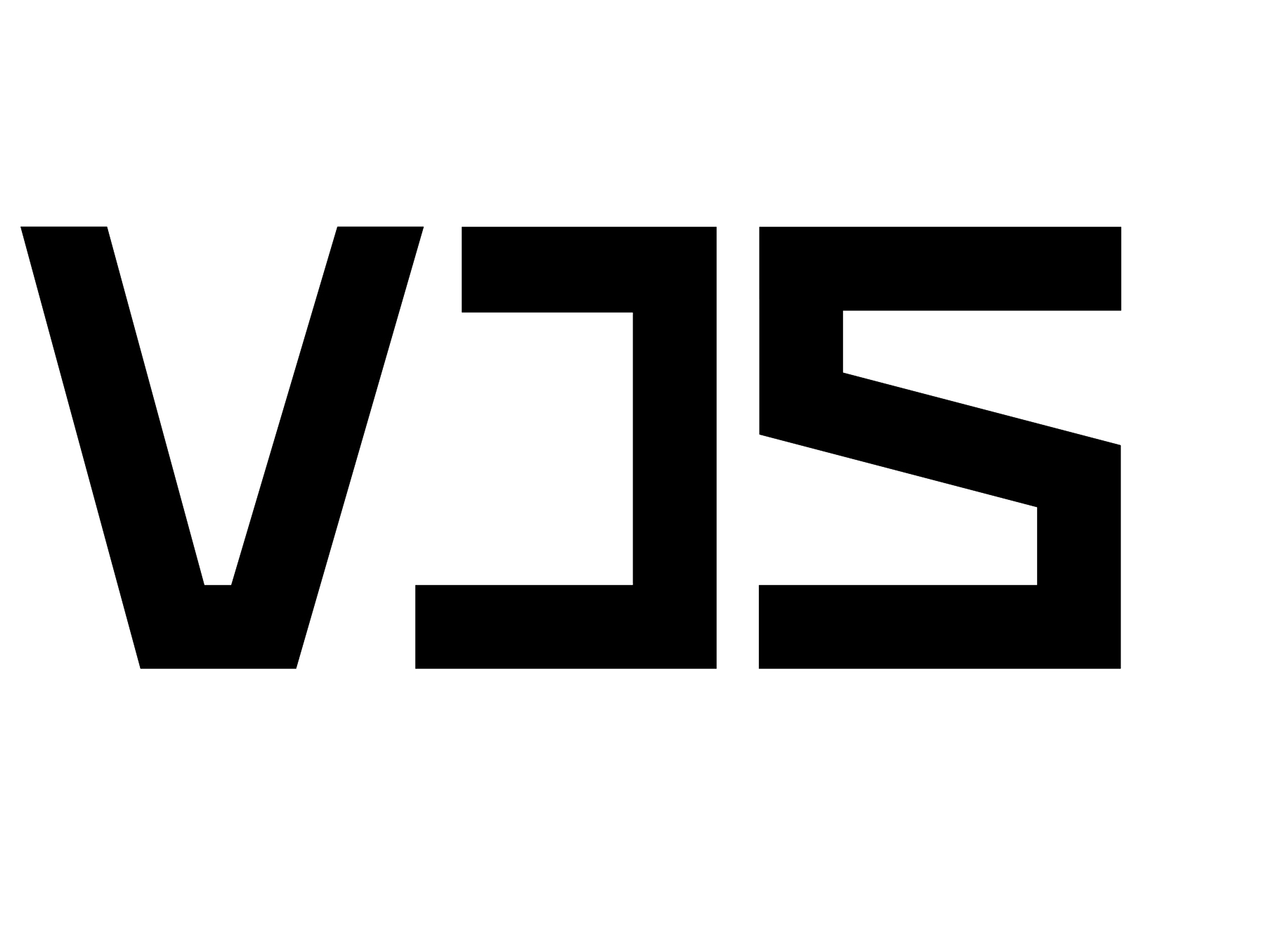
Vashka Villa Renovation
After discussing with the employer regarding his request to renovate his 20-year-old villa, we concluded that in addition to updating the interior materials, kitchen cabinets and services, physical changes in the facade of the building are also necessary.
One of these changes is in the main entrance of the villa, which is located on the south side, while from the north side, you can have direct access to the town alley. By removing the exterior service on the northeast side of the building, the entrance was created again, which in addition to creating a turning point at the entrance, allowed direct access to the alley.
Furthermore, the minor columns located on the southern side of the main terrace towards the courtyard were removed to improve the terrace’s view of the surrounding area. To make up for this, four metal columns were installed on the outer edge of the terrace. These columns are responsible for maintaining the villa’s stability and are controlled from the roof’s upper section. The removal of the minor columns also enhances the facade’s appearance by removing any visual distractions.
The basement suite was transformed into a maid’s room and a new residential unit was constructed in the yard for guests. The design incorporated elements from the main villa to allow for the future possibility of connecting the two structures. The exposed structure also allows for the potential expansion of the new suite to different sizes.