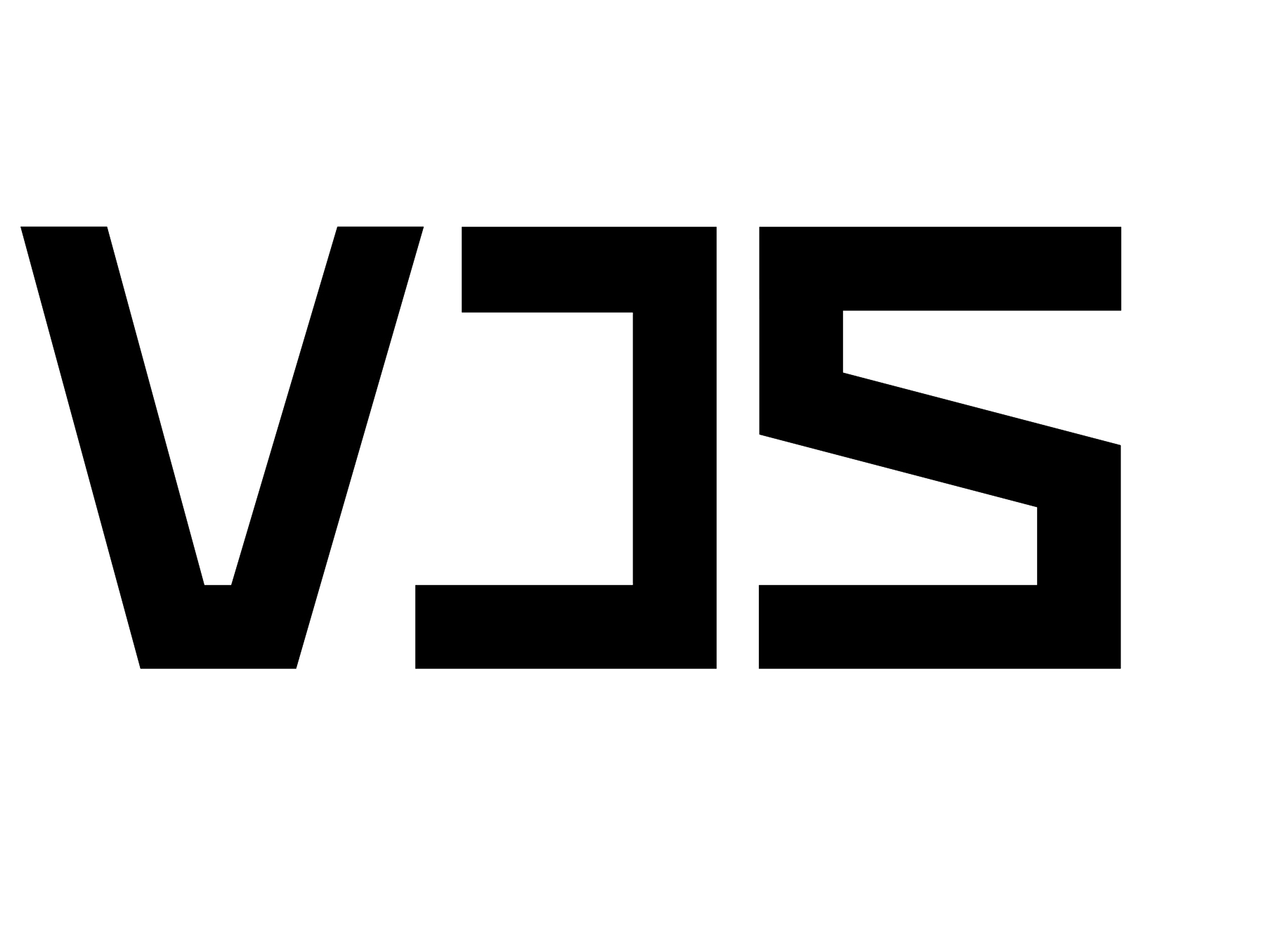
Genawa – Socio-Spatial Architecture: Recasting Female Agency within an Unfinished Urban Fabric
Genawa is an attempt to renegotiate the relationship between the female body and a space that originally lacked any architectural quality. Located on the ground floor of an unfinished residential building in Saqqez, the project embraces the rawness of exposed blocks, incomplete construction layers, and the disorder of a semi-developed urban fabric not as deficiencies to be concealed, but as the generative ground for a new architectural language. Genawa is not a renovation; it is the recomposition of a spatial experience, one that cultivates a productive tension between privacy, movement, and perception.
A key strategy was positioning the café and pantry directly toward the street an intentional move that extends the project beyond its interior program. This spatial threshold enables forms of female social interaction without requiring full entry into the main workout areas, transforming Genawa into a micro-urban interface that fosters belonging and visibility while maintaining agency and choice.
Inside, the project is governed by the principle of intangible boundary-making. Semi-transparent purple curtains operate as elements of Soft Architecture, replacing rigid partitions with a system of adaptive, temporal spatialities. These curtains generate a form of fluid privacy, defining zones not by exclusion but by modulating presence. The kinetic partition between the Spinning and Reformer zones introduces another layer of spatial dynamism; as a Kinetic Boundary, it enables the reconfiguration of daily spatial scenarios, shifting the plan from a static diagram to an Event-Space.
Materially, Genawa continues this logic of reinterpretation. The industrial scaffold ceiling becomes a Spatial Apparatus an infrastructural grid organizing light, curtain paths, suspension points and the linear reading of the room. Suspended white planes float above this metallic lattice, recalibrating perception of depth and height while producing a condition of controlled buoyancy.
The façade negotiates its context neither through mimicry nor erasure, but through critical adjacency. The choice of fired clay blocks responds directly to the street’s material reality, where most buildings expose their unplastered units. Genawa reworks this vernacular condition through a subtle yet transformative gesture: filling the cavities of clay blocks with semi-translucent resin. This operation converts an ordinary construction unit into a luminous pixel, turning the façade into a Luminous Skin opaque yet porous by day, radiantly pixelated by night. Beyond ensuring visual privacy for women, this façade produces a form of light-writing in the street, positioning the project simultaneously as an urban artifact and an atmospheric device.
The conceptual horizon of Genawa extends toward Transmateriality a condition where materials operate not merely as matter but as medium: clay becomes a medium of light, curtains a medium of boundary, scaffolding a medium of order, and space a medium of movement. This shift elevates the project from functional design to a re-examination of architectural agency where architecture orchestrates not just space, but behavior, interaction, and perception.
Genawa ultimately seeks not to eliminate the violence of its inherited context but to refine and sublimate it producing an environment for women that is simultaneously protective, expressive, and empowering. The project engages a critical question:
How can architecture evoke emotional, social, and gendered atmospheres from within a structure that once possessed none?