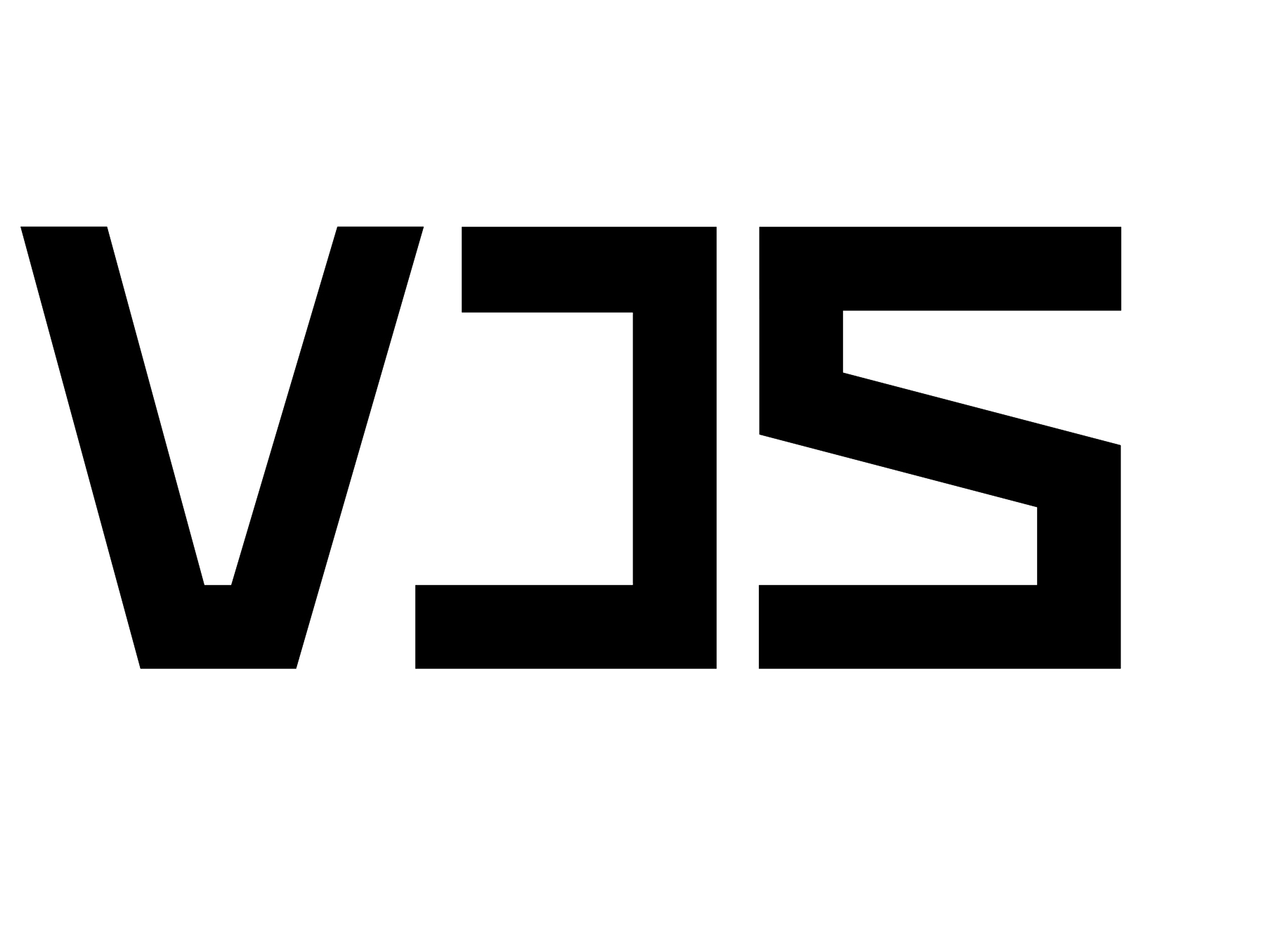
Zest cafe – Shahsavar, Iran – 2025
The Zest Café project was defined within the seasonal villa context of Karimabad, Shahsavar; a neighborhood that, due to the transient presence of residents and lack of integration with daily urban life, has remained devoid of vitality, and existing cafés have failed to become sustainable social hubs. The client’s request was the revitalization of an abandoned rental villa and its transformation into a public, youth-oriented space. The central concern of this intervention went beyond mere change of use, focusing instead on redefining the private–public relationship and adapting a social–cultural program within a structure with a residential legacy. Accordingly, the fundamental question arose: how can a public space be created within a static, seasonal context that both energizes the social life of the neighborhood and activates the existing architectural capacities to support a new program?
While the client’s brief was limited to a conventional café program, the design approach moved beyond this framework, aiming to generate potential for a social hub within the neighborhood; an intervention intended to produce social value and redefine the relationship between architecture and context. To this end, the boundary between the café and the city was not treated as a solid separation but was reinterpreted as an urban–social edge; an edge that, through the creation of a biological, permeable layer, enhances a sense of invitation and facilitates stopping, socializing, and the emergence of spontaneous gatherings. This strategy, rather than erasing the boundary, transformed it into a mediating surface that actively strengthens the café’s connection with the daily life of the neighborhood.
Next, the conventional café program was redefined to enhance social and cultural capacities, aiming to provide a platform for collective interaction and participatory creativity beyond everyday functions. In this context, two complementary elements were introduced: the Co-Creation Box, a flexible space for collaborative idea generation and participatory events, and the Social Box, a venue for dialogue, networking, and the formation of social interactions at a local scale. These additions are not merely functional supplements but strategic design layers that reinforce the café’s social identity and consolidate its role as an active social hub within the seasonal and static context of the neighborhood.
Simultaneously, the project’s spatial organization was reconfigured from a centralized to a distributed, fluid circulation model; an approach intended to foster spatial fluidity, diversity, and a sense of curiosity and discovery among users. The relative allocation of functions across the site is designed to encourage interaction, movement, and exploration of diverse layers from social spaces to individual retreats, interior and exterior, open and semi-open creating a multi-layered and dynamic experience.
Given the villa’s rental status and budget constraints, the project’s new shell was designed to be cost-effective with simple detailing, ensuring performance, structural flexibility, and expandability. On-site materials including stored, rusting scaffolding and metal pipes, metal mesh sheets, and aluminum panels were reinterpreted as key components of the shell, providing not only fast and economical execution by a local contractor but also serving as multi-functional structural and visual layers. These additions, while introducing a new formal language and a layer of fresh visual identity, were designed with respect for the existing villa fabric, maintaining the continuity and visual cohesion within the neighborhood and avoiding the creation of an alien, detached element.