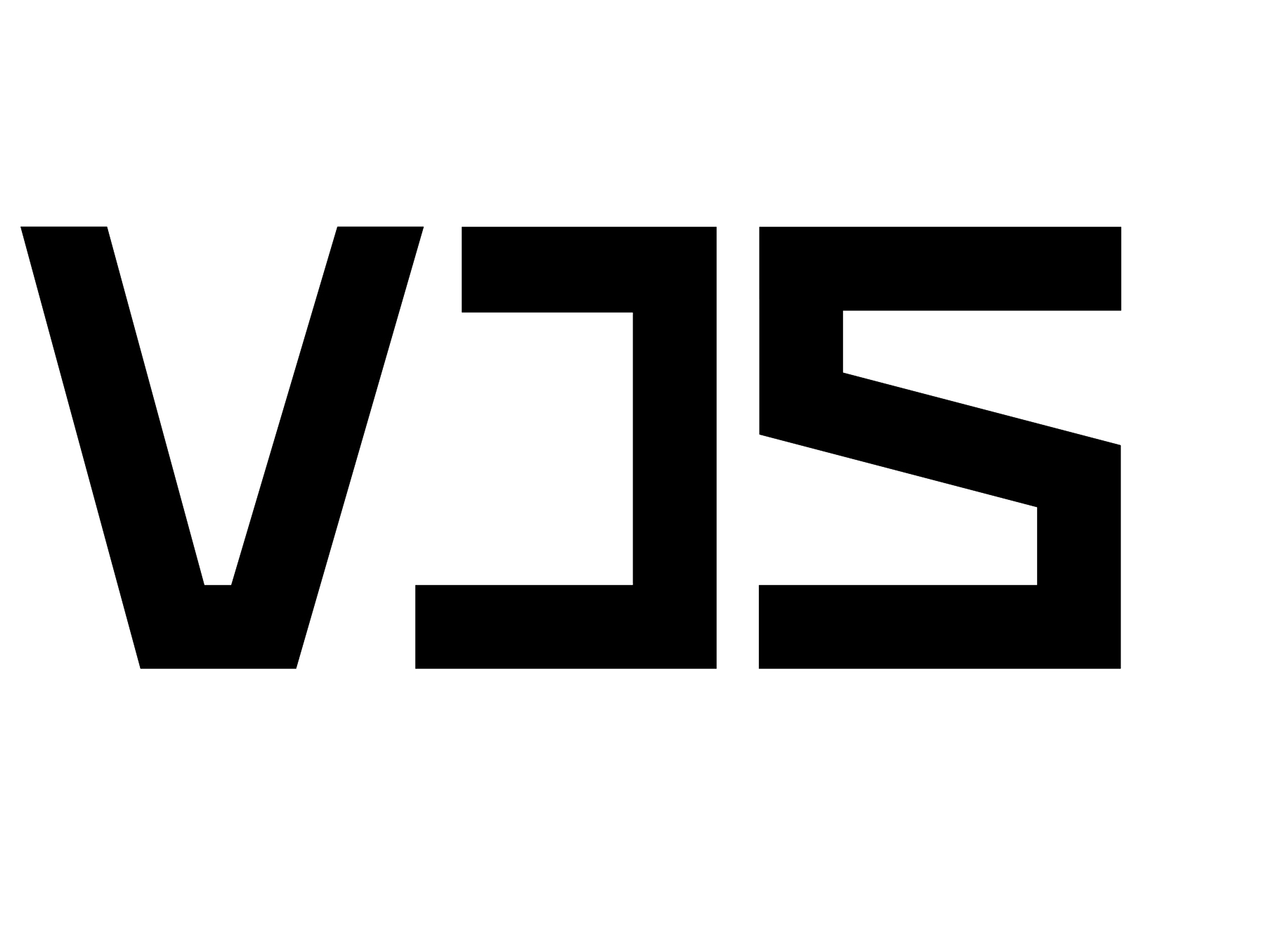
Gap Villa
Reinterpreting Boundaries: From Enclosed Architecture to the Free Flow of Light, Nature, and Dwelling
In the design process of Gap Villa, we aimed to revisit the idea of dwelling within a site that had long served as the home of a multi-generational family. Rather than approaching the project through predetermined forms or functional programs, the design was guided by a deeper understanding of the relationship between memory, nature, and the act of inhabitation. The architecture was not intended to stand out or display itself, but rather to quietly host a thoughtful, calm, and rooted way of living one that grows from within the earth itself.
Early in the design process, special attention was given to integrating green space not as a backdrop, but as a structural component of the spatial organization. Instead of allowing nature to remain around the building, we sought to let it permeate into the core of the design. Courtyards, voids, and planted in-between spaces were introduced as active agents in shaping the layout and experience of the villa.
Private spaces, including the bedrooms, were placed on the first floor, extending along the north and south wings to ensure quietness and optimal views of the surrounding greenery. The living area, with the strongest visual and physical connection to the main courtyard, was positioned in the northern zone of the site, while the entrance was located at the center to create balanced access and circulation throughout the house.
On the eastern façade facing the street, we introduced a deliberate gap in the architectural mass a subtle incision that breaks the continuity of the white wall. This gesture was intended to offer a controlled yet welcoming transition from public to private, evoking the architectural tradition of introverted Iranian dwellings, where the path to entry unfolds gradually and invites discovery rather than declaration. The space between wall and void became a gentle invitation rather than a direct threshold.
The formal language of the villa was kept minimal, restrained, and quiet. A long, white wall defines the external expression of the building, interrupted only by the central void. This interplay of opacity and openness, light and shadow, visibility and concealment, allows the architecture to express stillness while offering moments of depth and complexity.
The interior palette relies on natural materials light woods, soft textures, white surfaces, and natural stones combined with carefully filtered daylight through voids and wide openings. These elements work together to evoke a sense of calm, timelessness, and connection to the natural world. The internal courtyards and the presence of trees within the built envelope are not ornamental; they are structural to the spatial experience. They represent a contemporary reinterpretation of the traditional Iranian courtyard, integrated seamlessly into modern living.
Ultimately, Gap Villa was conceived as an attempt to create a dwelling in which architecture steps back, allowing space, nature, and light to speak. It is a home that seeks to dwell in between—between past and future, inside and outside, nature and geometry offering a layered, reflective, and grounded experience of living.