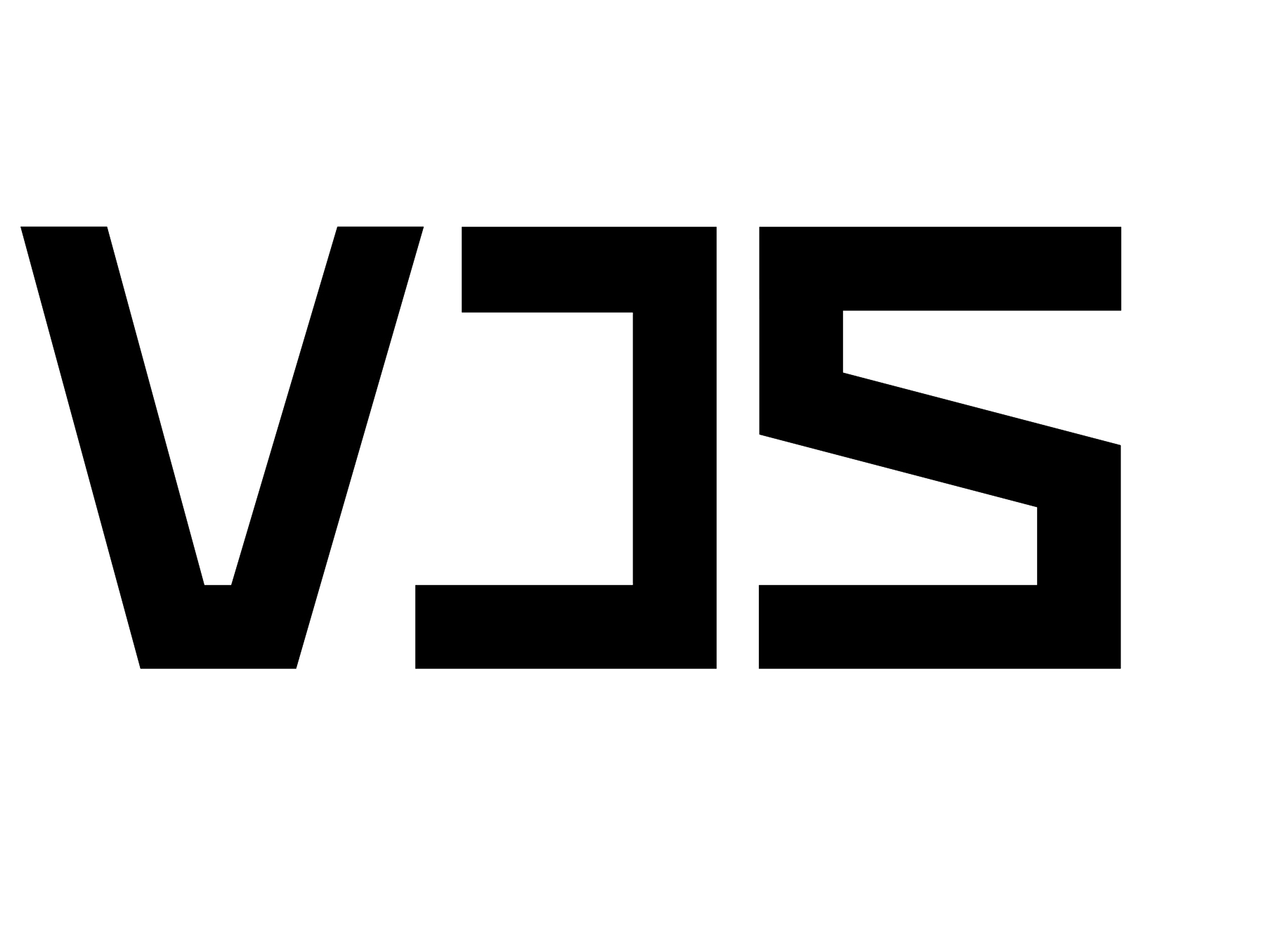
void house
Void House residential project was defined on a 900 square meter plot in a residential town outside of Damavand city. The design of this project, on the one hand, had to be subject to the rules and restrictions of the town design, and on the other hand, it had a special spatial potential as a weekend house to create a different expression of the sense of space compared to the house in the city for the client. Therefore, we found the centrality of the design process of this house in response to the question of how to strengthen the sensory interaction between the interior space of this house and its residents in order to understand the change of place.
We found the answer in creating internal null cores and strengthening vertical communication. The missing space in the architecture of dense urban buildings is the empty space that was named design generator.
Paying special attention to the communication around the vertical axis created a spatial dialectic, which itself became the factor of strengthening the communication sequences of family members and upgrading architecture from material to meaning. This design strategy caused the formation of the main spaces of the house around the atrium, patios and voids.
which, in addition to the flexibility of the design in the internal vertical communication in empty spaces, strengthened the connection with the sky as a lost landscape.
Since the first step to be receptive is to be silent in order to be heard, the house is like a white canvas receptive to the imprinting of the surrounding nature on it, the house is ready for searches, curiosities and chats of family members.